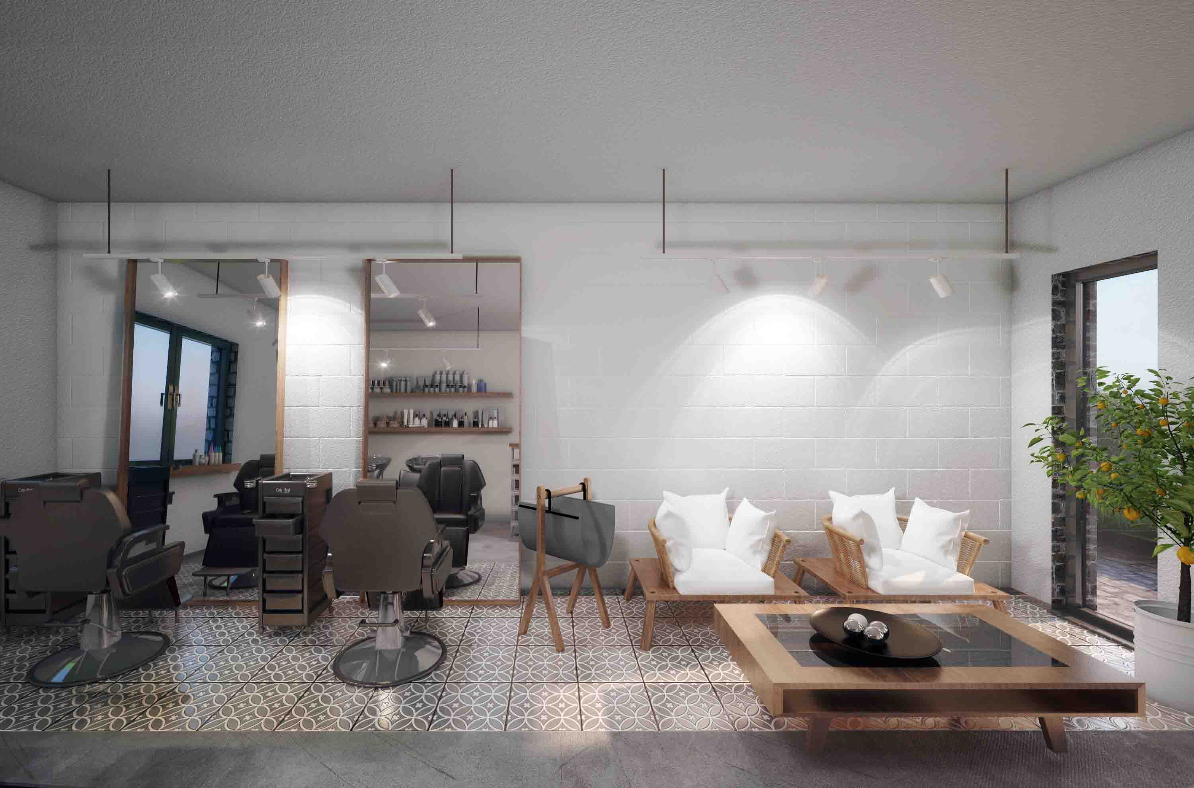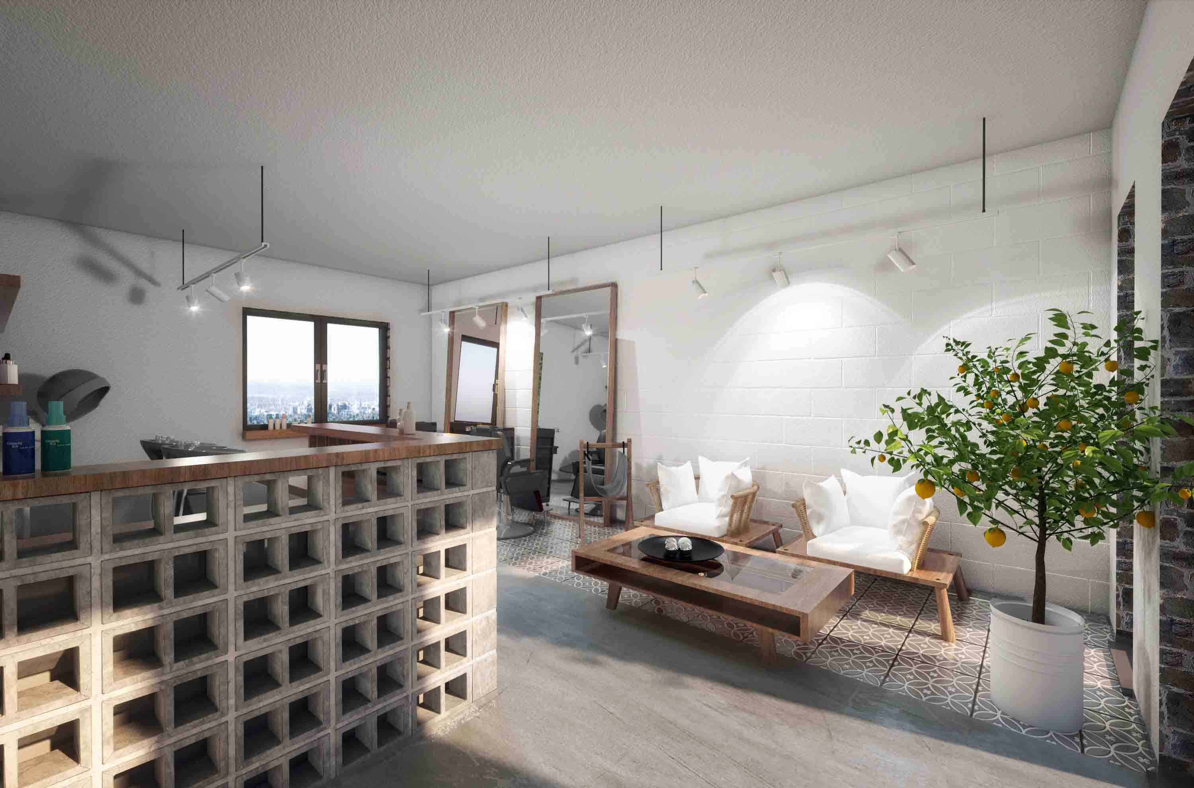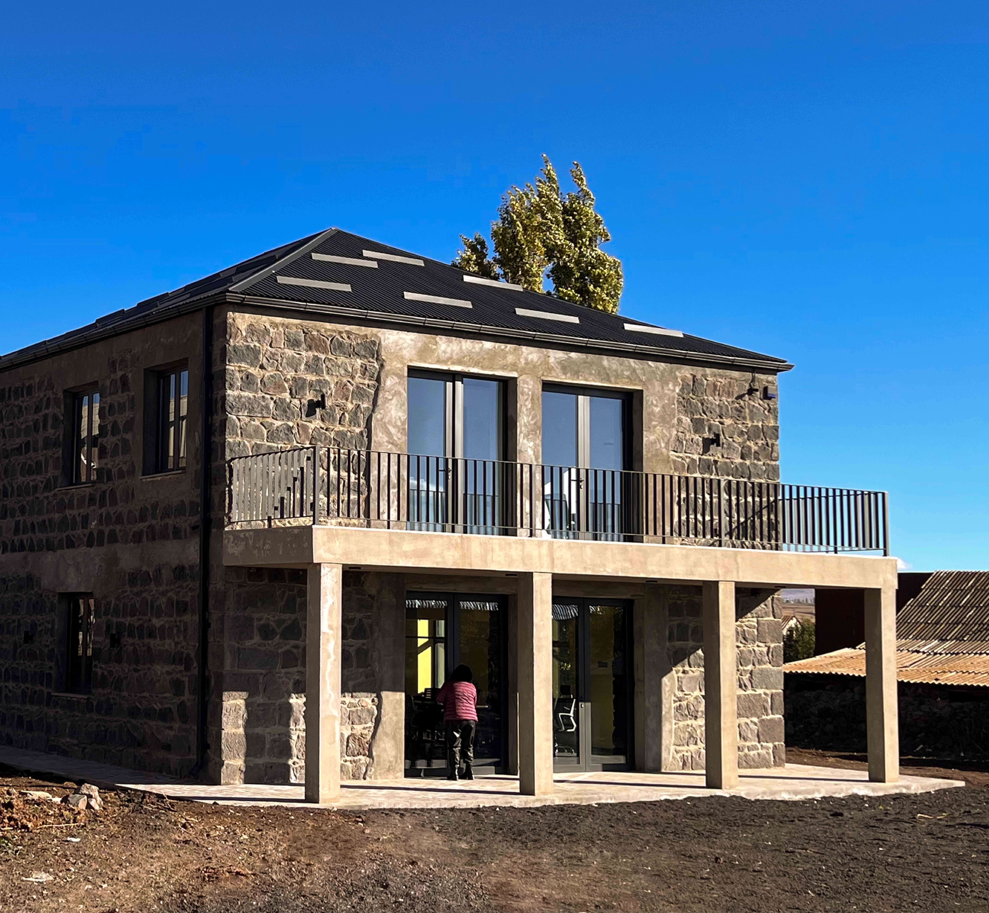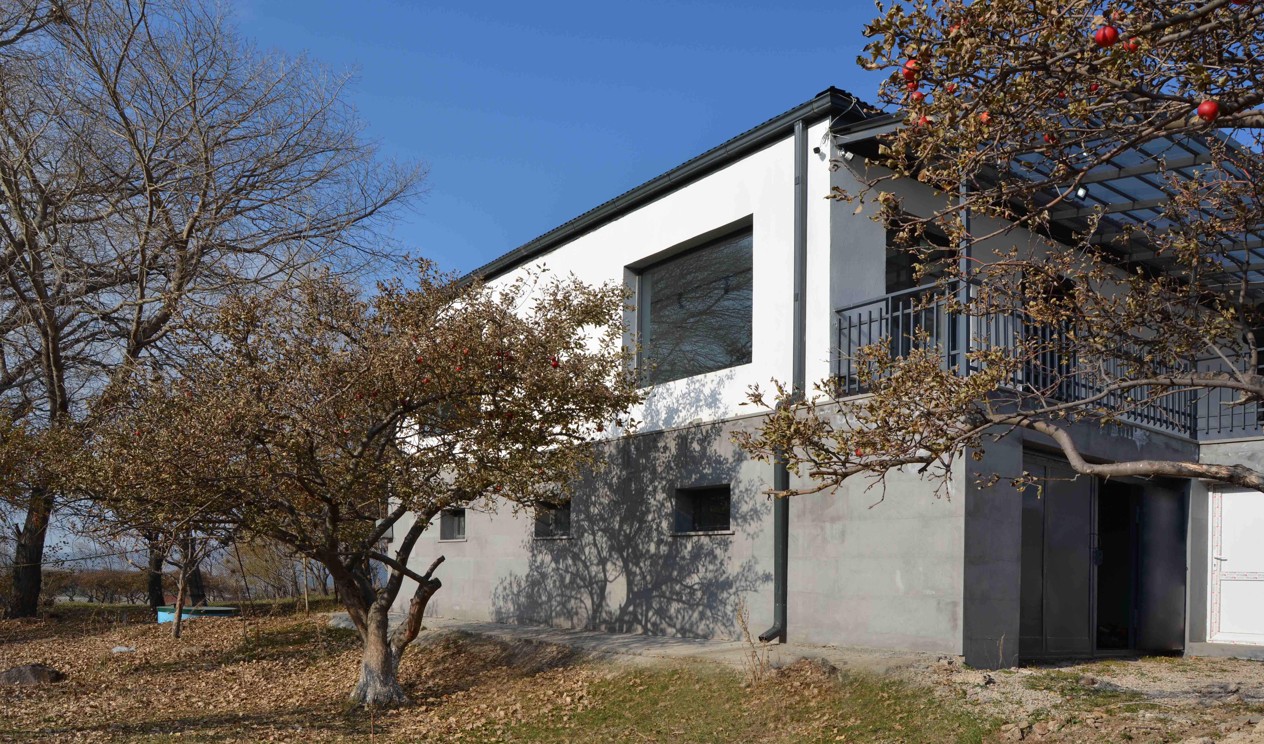Rehablitaion of center of the village Tsaghkunk
Project description
This project is located in the Gegharkunik region, Tsaghkunk village. It is envisioned to be built as a single-story multifunctional building with an area of 128.4 m2. The proposed building consists of a cafe 43.5m2, a hairdressing salon 36.6 m2, a technical room 9.1 m2, and 18.8 m2 from the recreation room. The area of the land is planned to be improved and turned into a green recreational area. The main facing materials are concrete and stone. Architectural design solutions were selected Based on the land masterplan as well as the principles of obtaining a harmonious environment.
| Location | Tsaghkunk , Gegharkunik, Armenia |
|---|---|
| Type | mixed-use commercial building |
| Year | 2021 |
| Size | 130 square meter |
| Budget | 100,000 $ |
Projects
All projectsDar foundation headquarter
Tsaghkunk , Gegharkunik, Armenia
Hillside Residential Villa
Tsaghkunk , Gegharkunik, Armenia
.jpg)
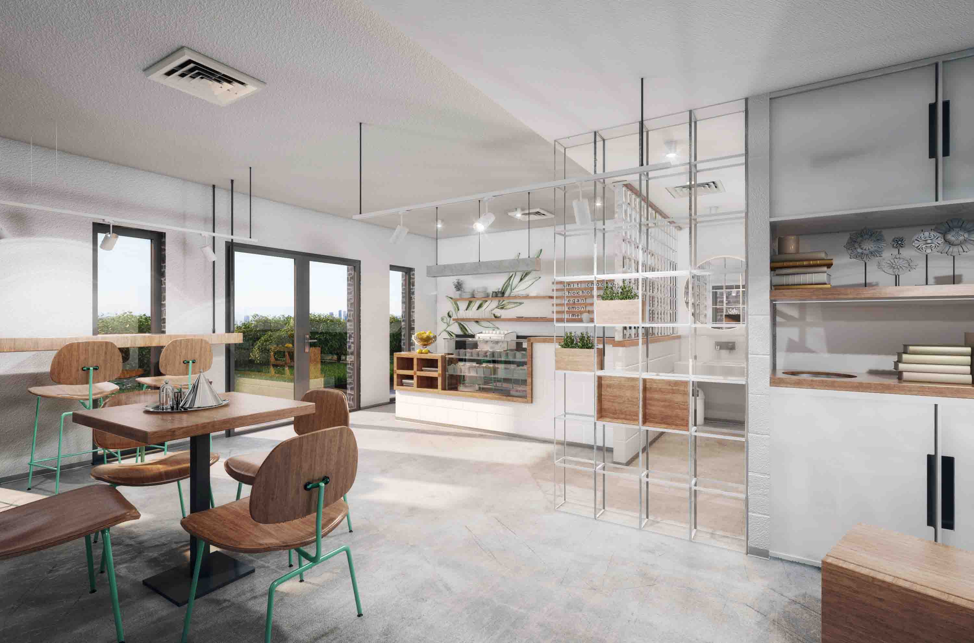
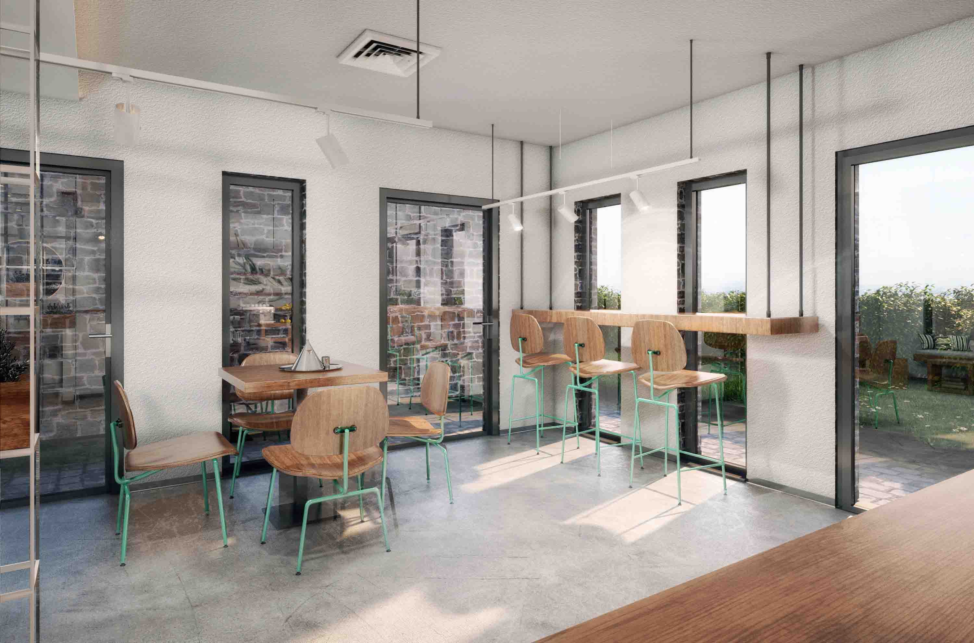
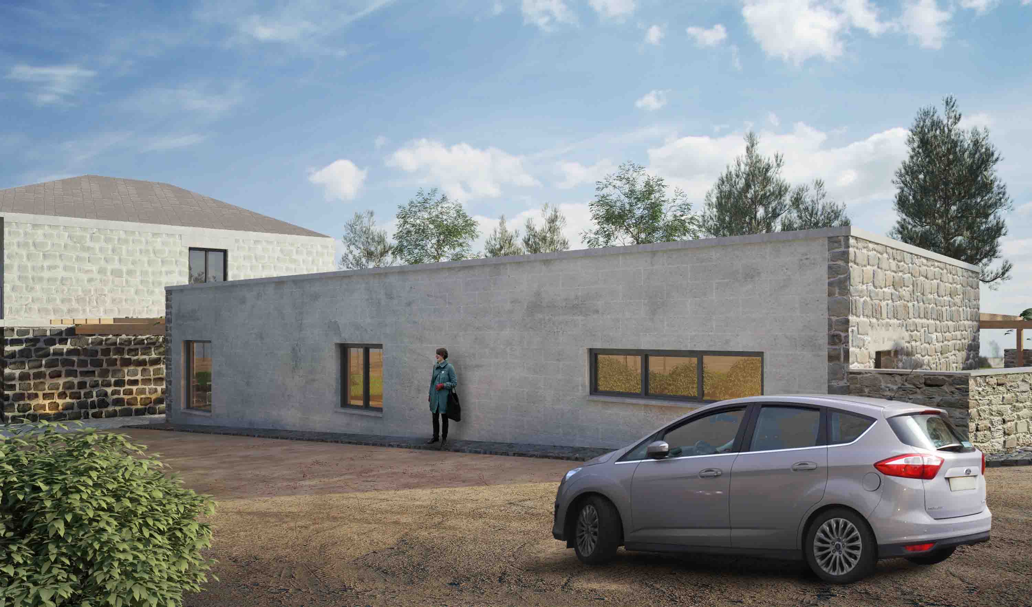
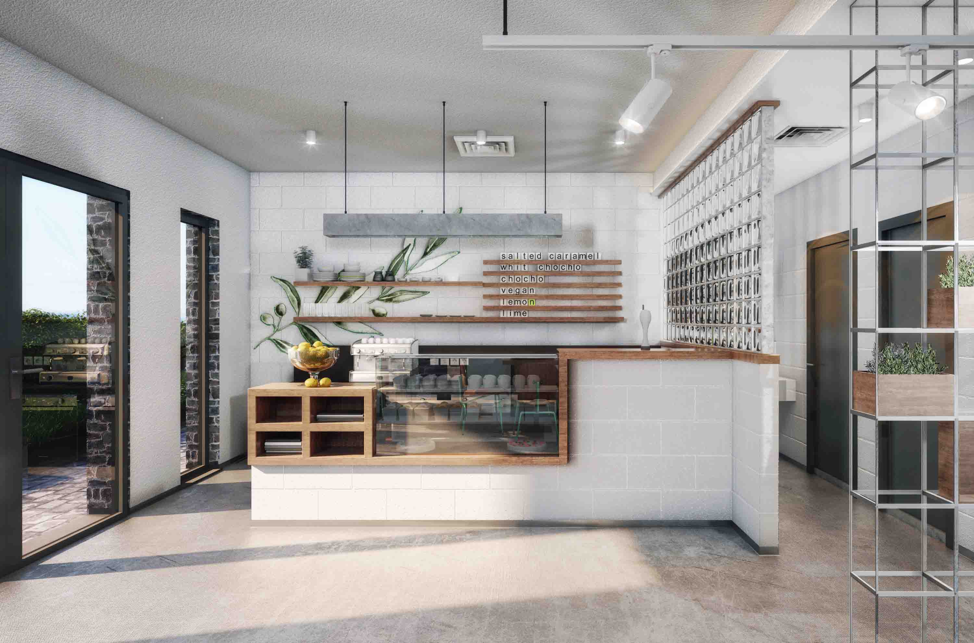
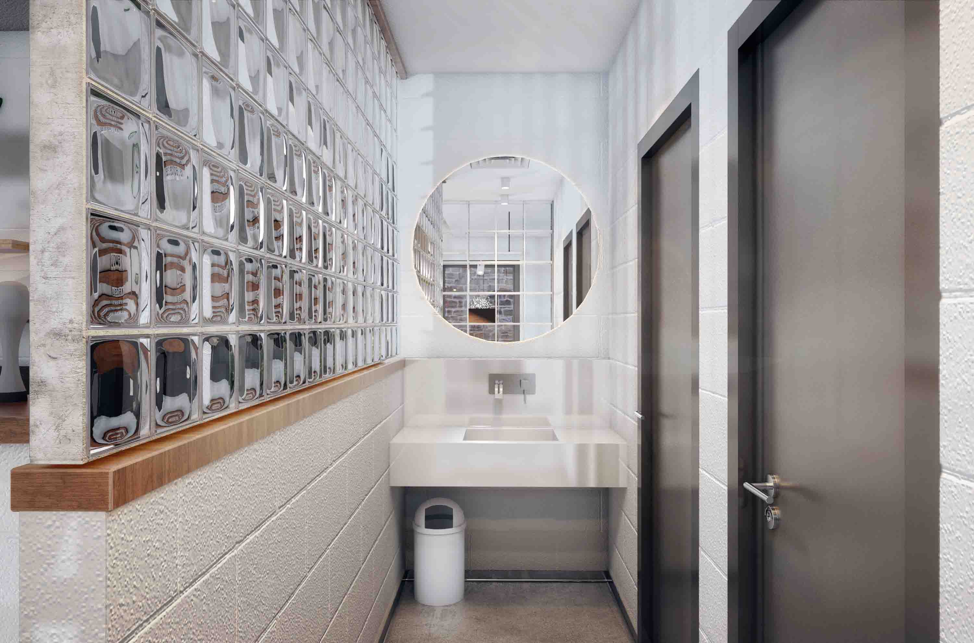
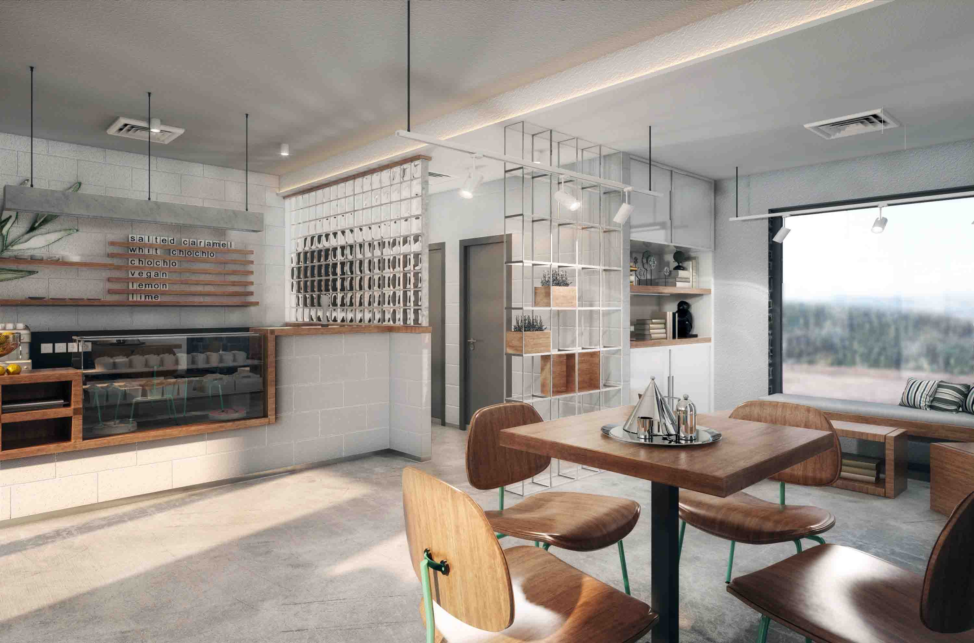
.jpg)
